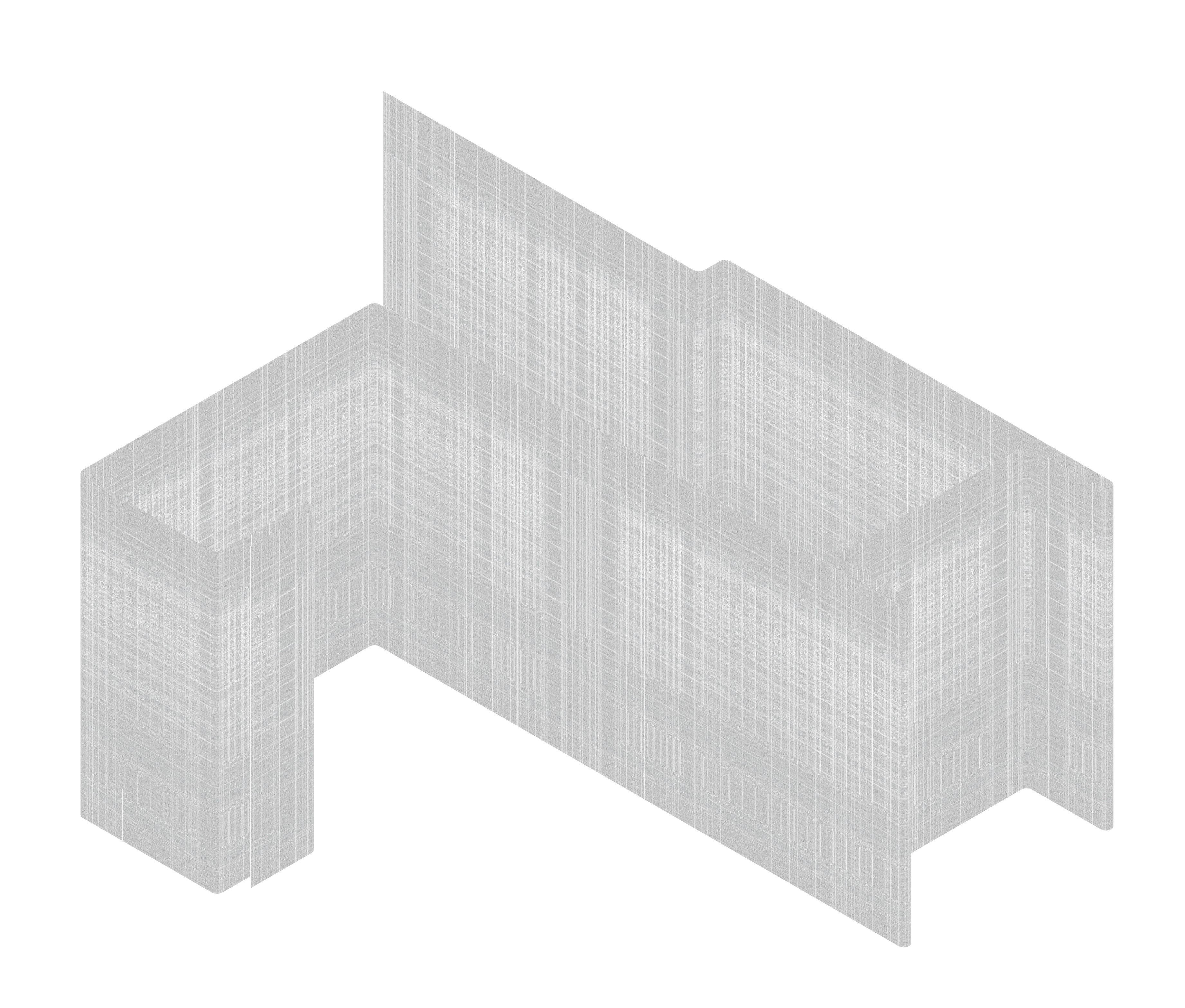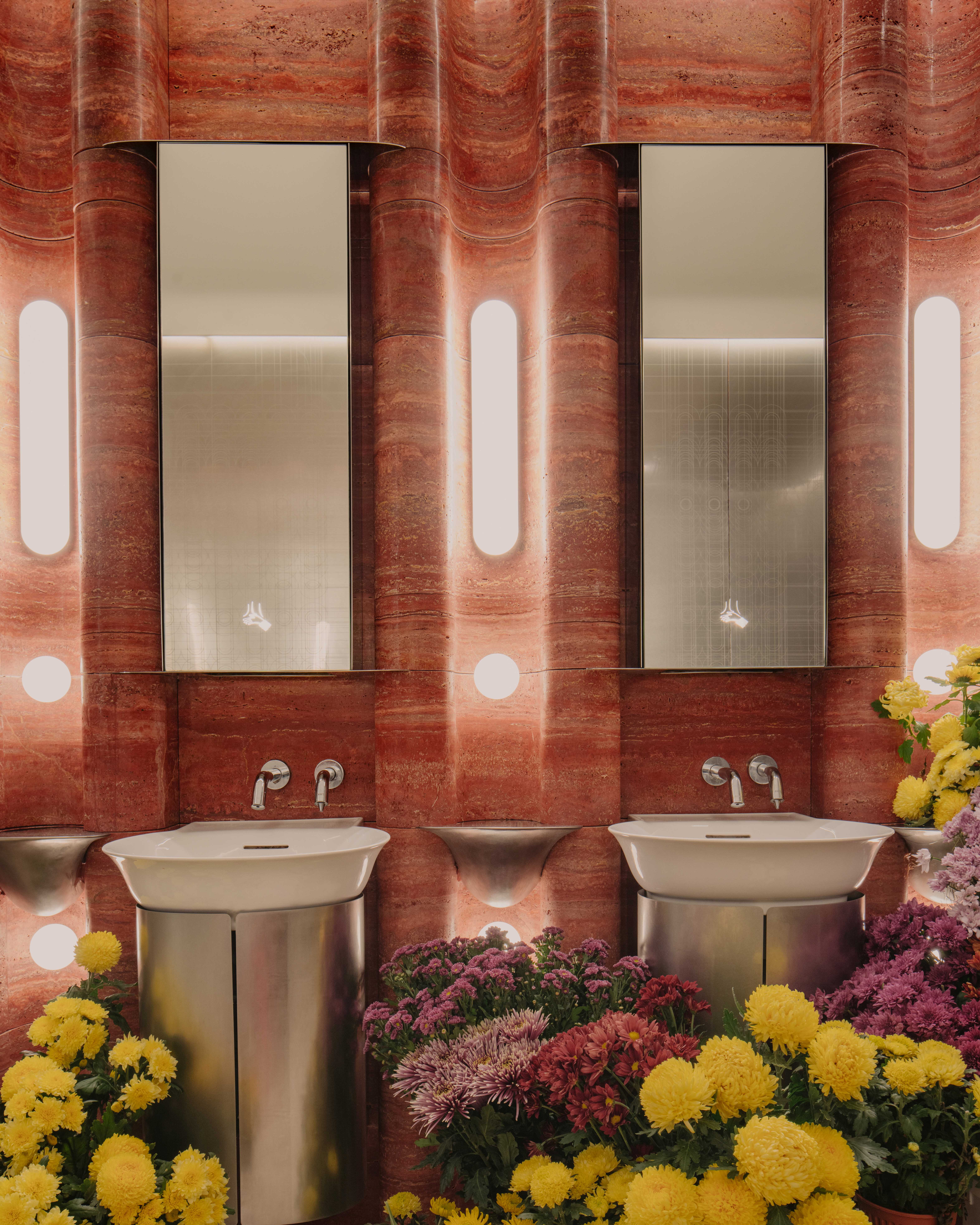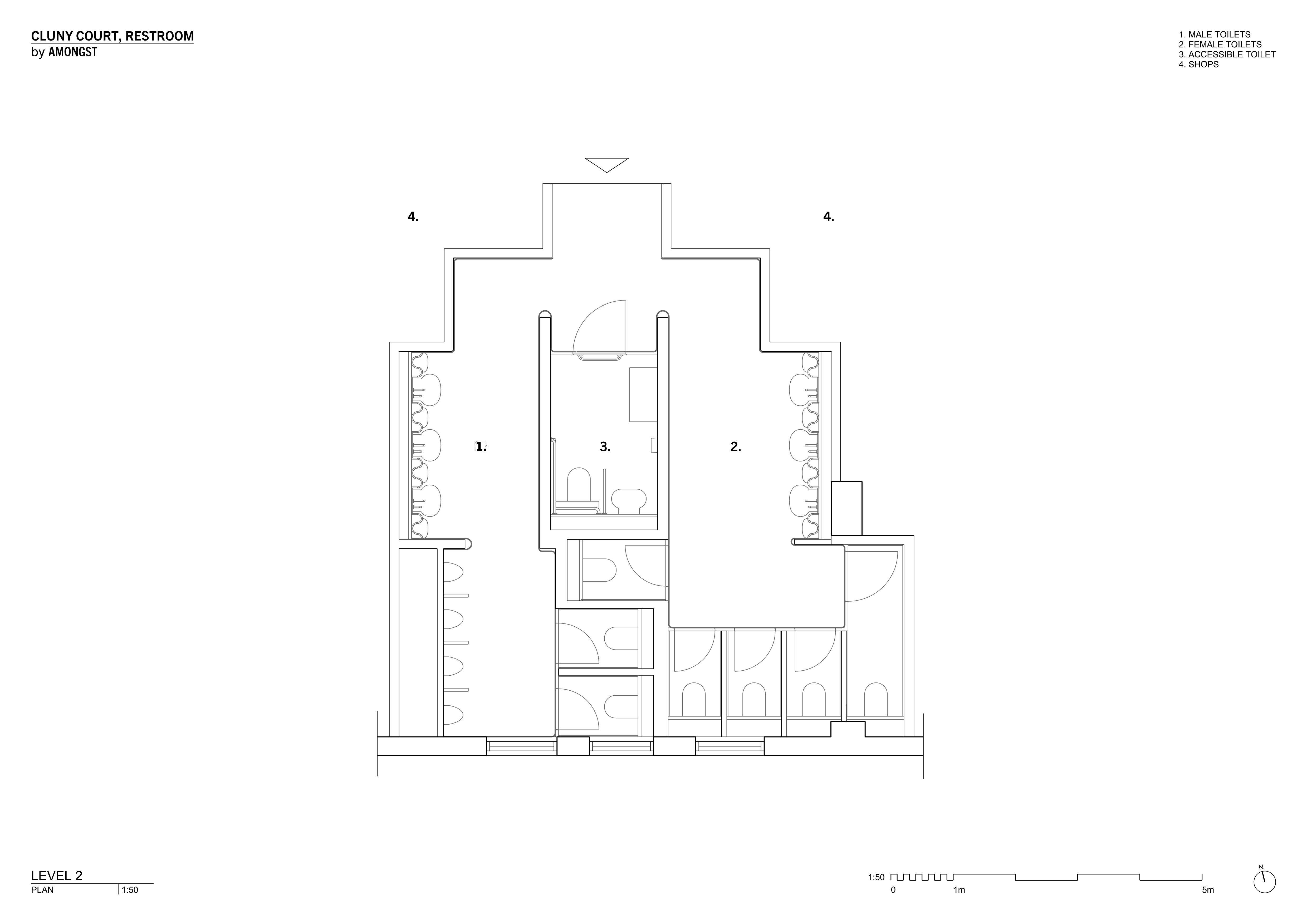Cluny Court Restrooms
2023
The restrooms are situated in a cluster
of conservation shophouses called Cluny Court. The main building is
distinctive for its decorative elements, representative of Singaporean shophouses
in the early 1900s.
For the design, we wanted to challenge how the practice of conservation often creates “untouchable” objects. Instead, we leaned into the idea of tactility by etching the building façade ornaments onto stainless-steel sheets that wrap the walls of the common areas, making them accessible to the users.
For the design, we wanted to challenge how the practice of conservation often creates “untouchable” objects. Instead, we leaned into the idea of tactility by etching the building façade ornaments onto stainless-steel sheets that wrap the walls of the common areas, making them accessible to the users.


These ornate decorations of the main
building are influenced by multiple sources of different historical periods
—
Shanghai style roof
tiles, Peranakan wall tiles, Neo-Classical inspired balcony and column details. To extend this layered history
further, we superimposed the ornaments upon each other to the point of
distortion as though time itself has made its mark. At moments, the scratching untangles
for some clarity — its hidden artifacts — the repeated oval of the balustrade,
the circles of the ceramic roof capping piece and the underlying grid of tiles.


Further emphasising this element of time, the stainless-steel
sheets bend and unfurl along the walls like a tapestry. This metal ribbon
unravels seamlessly into the cubicle doors. They are designed to be flushed and
full height, cladded with the same stainless steel with the etching pattern
aligning throughout. Behind this metal scroll, visible from the spaces of privacy, is a
manual for reading it. Here the ornaments are recorded in scale, serving as a
reminder to have a second look at the façade users pass by every day.


One of the original inspirations for the design was the
ornamental cast iron facades of Victorian and Edwardian public facilities in
the 21st century. There was a desire to replicate this contrast
between a very functional use purpose and its seemingly over extravagant treatment,
only achievable through a repeatable manufacturing process.
In our case, we worked closely with metal fabricators to find a photosensitive
etching method that could achieve the thin lines required for the design. We also
worked hard to reduce the design to only three mold types without compromising
the visual complexity.
Finally, the stainless-steel was hand brushed to reduce the contrast between the etching lines and the overall surface finish.
Finally, the stainless-steel was hand brushed to reduce the contrast between the etching lines and the overall surface finish.


Finally, we chose a contrasting red
travertine for the sanitary areas behind the stainless-steel ribbon. The stone
was arranged and cut such that its veins laid horizontally to emphasize the layered
effect.




Using
the opportunity of recycled flowers from the Chinese New Year celebration, we
staged a flower installation to further emphasize the transition from the more private
travertine spaces into the stainless-steel clad public area.





Type
Location
Client
Area
Status
Team
Location
Client
Area
Status
Team
Retail, Refurbishment
Bukit Timah Rd, Singapore
Copperdome
60 sqm / 645 sqft
Delivered September 2023
Amongst (Design)
Patriot Rose (Contractor)
Bukit Timah Rd, Singapore
Copperdome
60 sqm / 645 sqft
Delivered September 2023
Amongst (Design)
Patriot Rose (Contractor)



Cluny Court’s Website ︎